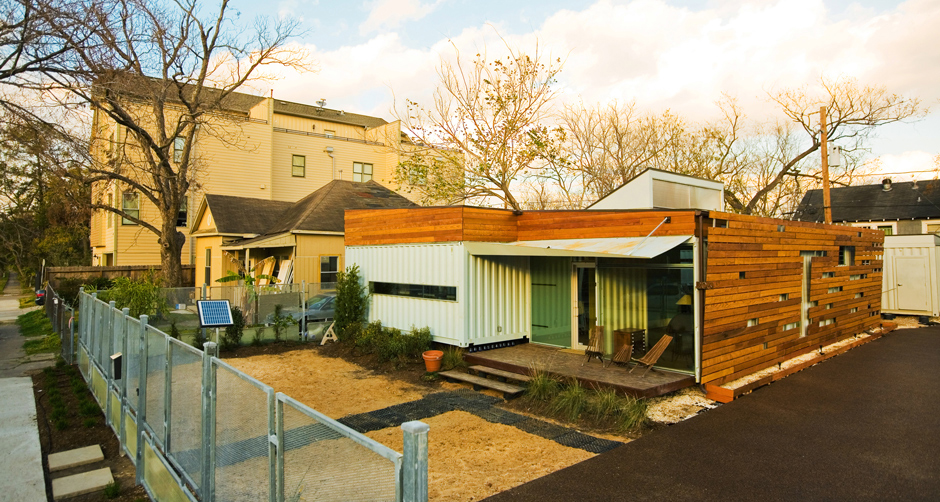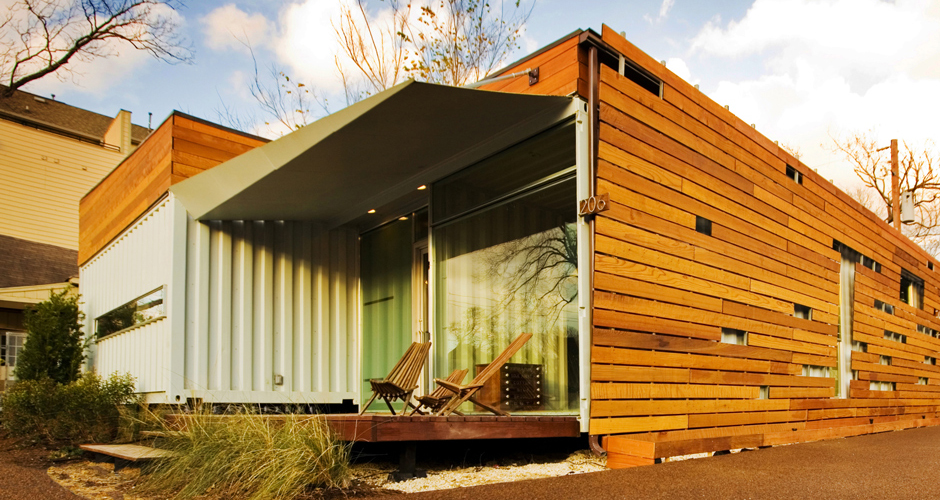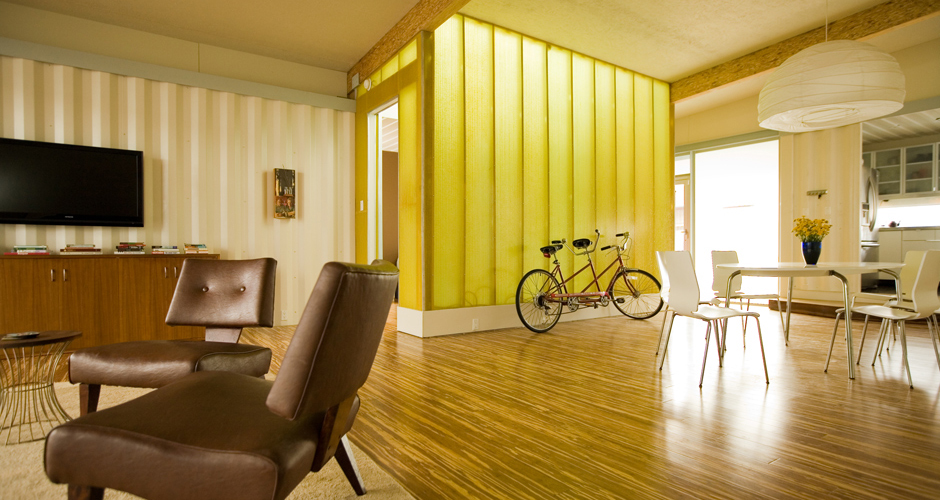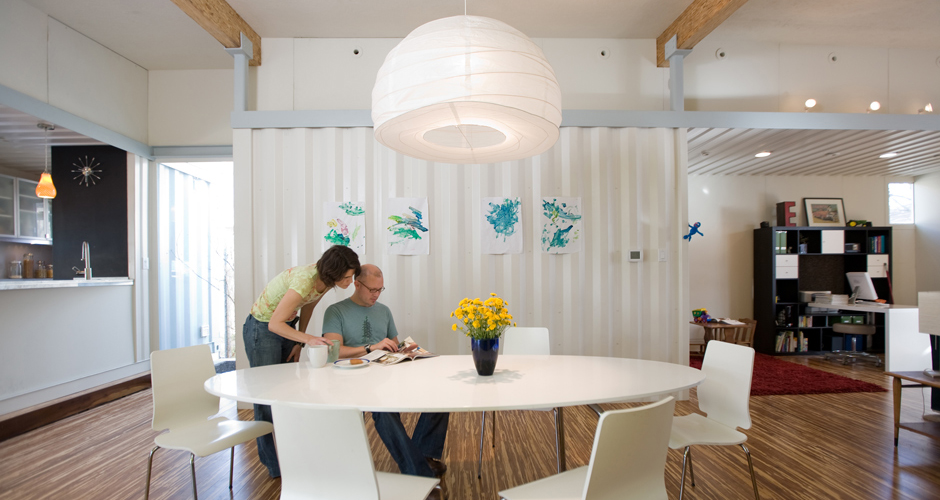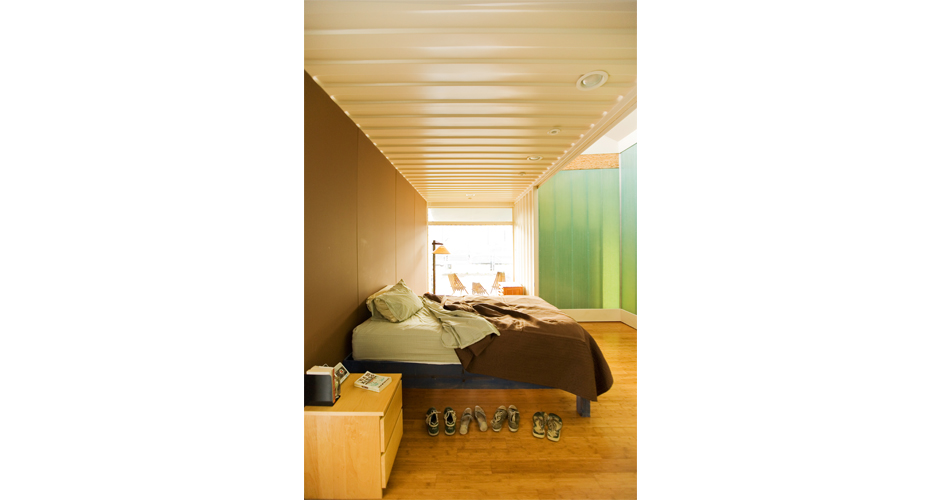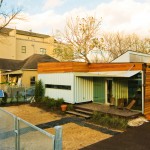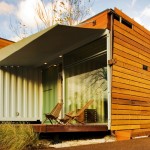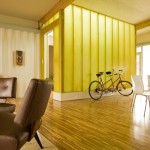136 East 23rd Street | Houston Texas | 77008
p 512.350.6500
cr@robdes.com
This house was designed for a speculative builder, however, it sold prior to completion and thus reflects the personality of its owners. When investigating the use of containers, we quickly concluded that thinking of them as 8′ thick walls rather than as rooms made the most sense. We were able to program the “walls” with functions that fit in that tight dimension like bathrooms, a kitchen, and closets. The primary space of the house however is created in the center of a U-shaped arrangement of three containers. A fourth container houses a small guest suite and acts as a site wall that encloses a small court yard.
