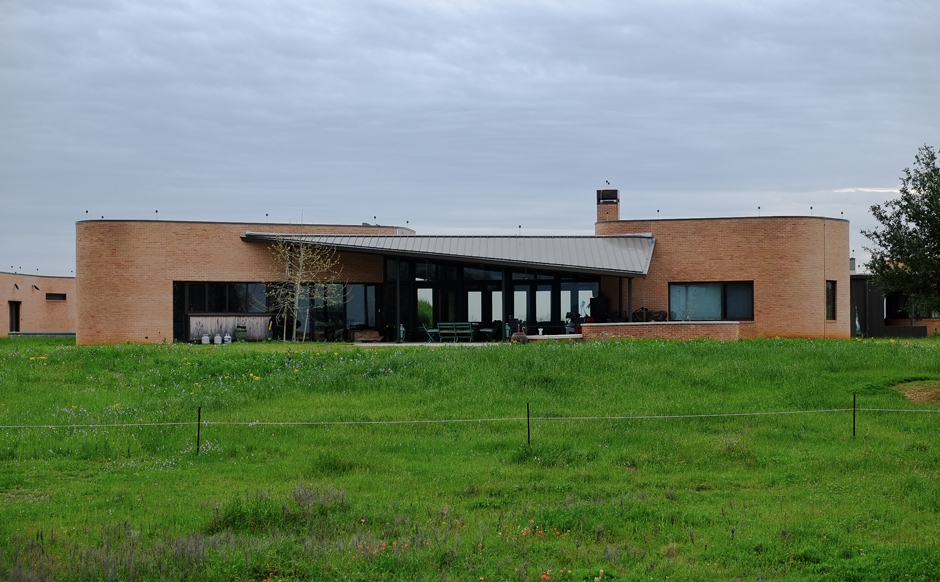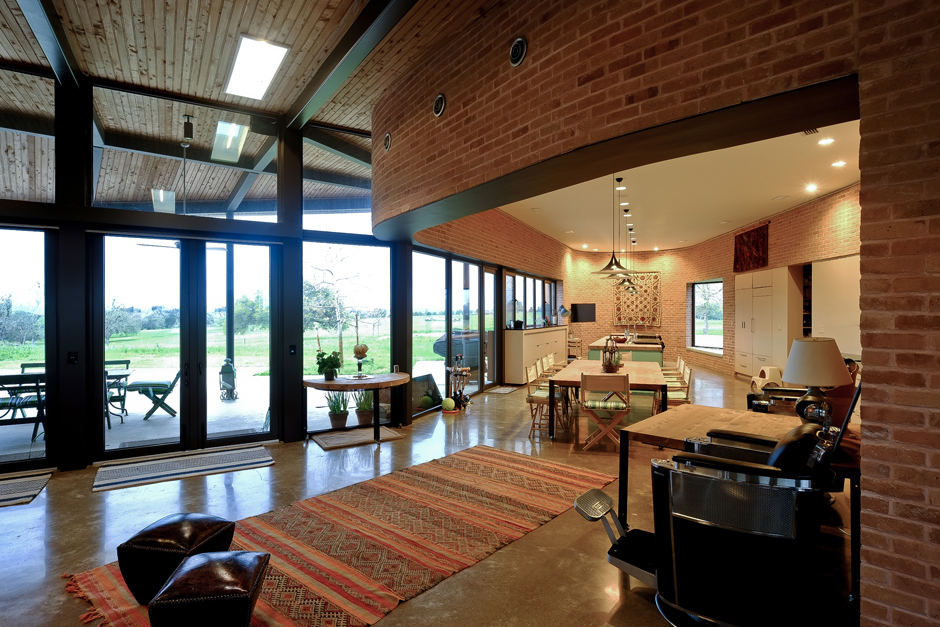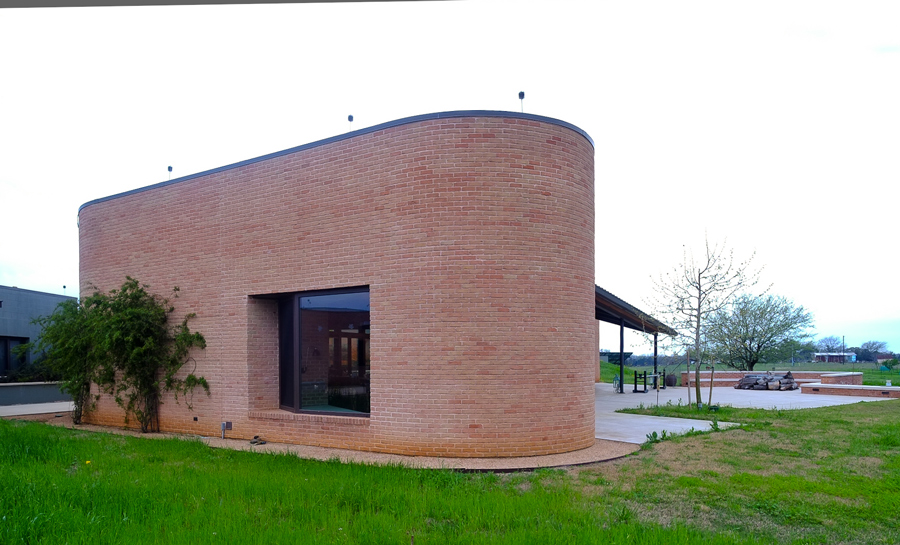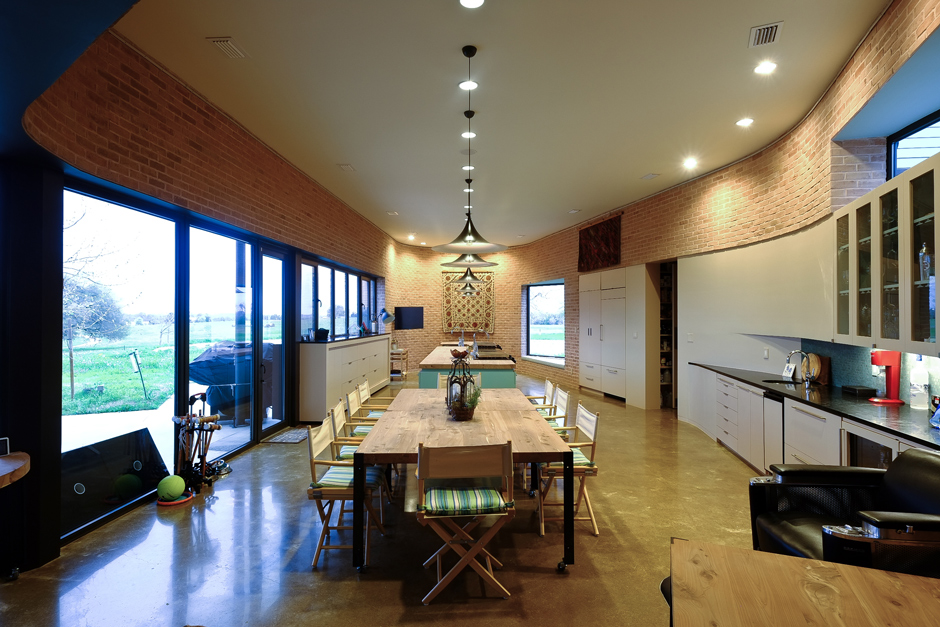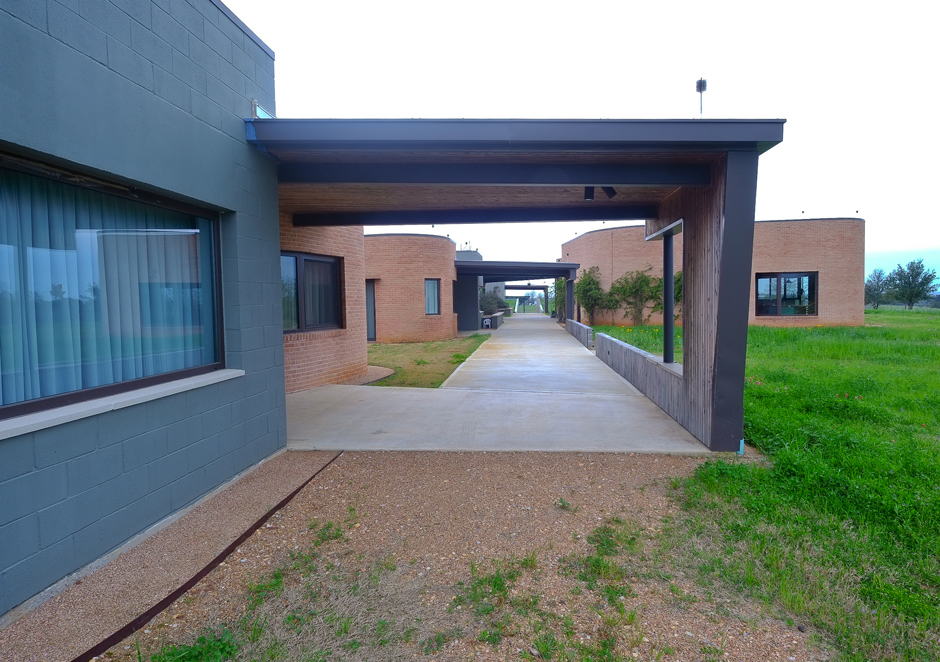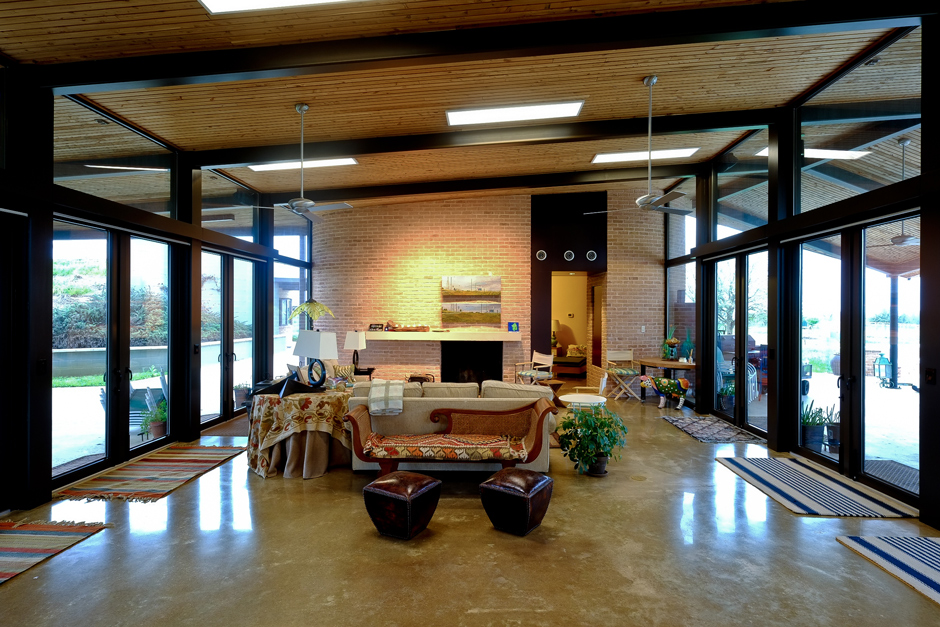136 East 23rd Street | Houston Texas | 77008
p 512.350.6500
cr@robdes.com
The initial project brief for this family compound called for 3 “casitas”, each for an individual family, and a large central gathering hall, with the goal of maintaing privacy while encouraging togetherness. The buildings are arranged along a generous outdoor hallway that becomes the front porches of the individual cabins and the back porch of the main cabin. Half of the program of the small cabins is buried under hills to create a valley that frames a distant stand of pines from the rear glass wall of the main cabin.
